What makes a treehouse different from other residential sites? Is it because of its construction between trees? Well, probably not. Behind every spectacular treehouse, stands a crafty designer. Due to the unique designs, a treehouse generates a lot of revenue for the tourist department. Your treehouse wouldn’t be that magnificent without a systematic approach. Therefore, we will guide you to layout your design of choice. Mentioned below is a complete guide to the seven stages treehouse design process.
Contents
Seven Stages Treehouse Design Process
1. Check The Norms Of Construction
The first stage is bound to the law. If your area is bound to any lawful restriction, know it early. Contact the authorities, asking for their supervision. We recommend you to proceed with the legal procedure by casting a detailed application. Doing this will elevate your status in front of the officials. However, it is the utmost responsibility of every faithful citizen to do so. You won’t have to face any kind of official issue in the future. Being a mere formality, it has an immense significance. Many treehouse owners ignore this initial stage of designing. It causes them heavy penalties from the concerned authority. To save you from such headaches, we laid three important points to be noted.
- To build a treehouse, you must have your plot of land. You can’t just build a treehouse in the middle of nowhere. Doing this will be termed as illegal and you may be behind the bars. If you don’t have ownership rights, at least have the permission. However, payment of necessary taxes is a must. This will prevent you from facing any legal disputes.
- Man is a social animal. To get accustomed to society, there are different norms. Each society has their organization. It may be NGOs, clubs, or several other foundations. Reach social organizations and ask for their feedback. Healthy feedback will remove all socio-conflicts and disputes. Furthermore, you’ll receive a warm welcome in designing your treehouse.
- It is also important to be precise with the boundaries. Keeping privacy as the main concern, never violate the boundary conditions. We will never advise you to build your treehouse at the extreme ends. Always maintain a threshold distance of 9-10 feet between your treehouse and boundary. If possible, install high fences at your boundary to ensure more privacy.
2. Draw The Design Layout
Why do you want to build a treehouse? Is it for luxury? Well, you must settle these questions first. If you are raising a treehouse for your kids, consult them first. Doing this will let them reside at their house of dreams. However, if you are taking the designing contract, client satisfaction is your top priority. Ask your client how he/she would like his/her treehouse to be. Being a designer, allow them to lay their opinions first. If their requirements are realistic, you can add modifications. Never proceed with the designing process without necessary feedbacks.
Have you selected the perfect tree? If no, you are missing the most vital domain of designing. Tree selection is the most important stage in installing a treehouse. A strong and healthy tree can bear your residence for years. Without proper selection, you are risking your life. The probability of collapsing increases when you select the wrong tree. We advise you to check the humus content of the soil, as it is important to predict tree growth. Measure the girth of the tree with a precise measuring tape. The etape16 is a digital measuring tape that will guarantee you with an accurate measurement.
After evaluating the mean values of the girth, note it down. Now, it is time to measure the beaches. Measuring the length of branches with a tape is an impractical idea. However, it is not safe, as you might end up with a fall. For such purposes, a measuring string serves you right. We recommend you the Greenie 435 polyester measuring string. Due to its excessive tensile strength, measuring the rough branches will be an easy task. Remember that all measurements must be relative to the floor level of your treehouse. After all measurements, draw your estimation on the squared paper.
3. Distinguish The Supports From The Framework
Using your 3D viewing, it’s complex to imagine the framework. Well, things are more simplistic when you keep your treehouse at a moderate height. Select a suitable height for your treehouse from the ground. A much higher altitude may increase the chances of collapsing, as the trunk grows more brittle at the top. Thinking about the casualties ahead, never project the floor way upwards. On the other hand, a much lower altitude won’t let you enjoy residing in a treehouse. In the absence of the feeling, you’ll miss the whole essence of residing in a treehouse.
Fixing the walls and roofs to branches is the most common mistake made by people. A skillful designer will reject this fallacy to his utmost sense. Branches at higher altitudes are more brittle. Thinking those brittle branches as rigid support isn’t a bright idea. Many treehouse owners ignore this point of distinguishing. When the weather is bright and sunny, they don’t realize the consequences of this terrible mistake. On stormy weather, there are heavy chances that these beaches might fracture. Therefore, thinking about your safety, we recommend you not to keep the branches intact with the roof or the walls.
The wall is supported by itself. However, to make foundations strong, walls must be rigid. To let this happen, you have to master the art of selection of wood. Low-quality wood decays in no time. The early decaying of wood might be a fatal blow to your designing process. In this case, losing alignment is the most common problem seen. Walls the responsible for bearing the weight of your roof. To provide the utmost stability, design them to be in a linear order. Besides the roof, it has to bear it’s own weight too. So, design the walls to be in a linear alignment supporting the roof. Here is post that describes this step in detail.
4. Create The Space For Pliability
Unlike human beings, trees grow throughout their lives. The girth you’ve measured will keep on increasing as an annual ring. Without flexibility, your treehouse will have to bear cracks and leakages. A proper flexible design becomes a necessity when you select two trees for your treehouse. In absence of that, heavy winds may blow your treehouse-like dust. Therefore, we recommend you maintain the flexibility factor following the trees. Since trees are accustomed to flexibility, your house of dreams will have to cope up.
If your treehouse is in intact with two trees, metal brackets are a must. It acts as a shock-absorber, creating the room for flexibility. With many shapes and sizes, these instruments of craft will be suitable for fixed and flexible joints. However, there are several factors to keep in mind.
- Use a single bolt to fixate a single bracket. Fixing several bolts will narrow the room for flexibility.
- Choose a high-quality bolt that is strong enough to leverage the brackets. We recommend a 7”-10” long bolt with a diameter of an inch.
- The most commonly used brackets are the J-shaped and the Box brackets. J-shaped brackets are more craftier while the Box brackets are the strongest.
Never choose more than two trees for your treehouse. A wide selection of trees will result in excessive tensile forces on your frame. Due to the uncoordinated movement of the trees in wind, you’ll be the one in the loss. We recommended you to mount your treehouse on the strongest tree. This will provide the necessary leverage even on a stormy day.
5. The Bolt Selection
Bolt selection is an art of exterior treehouse designing. With a wide range of bolts, it might be difficult for you to choose the right. Enabling proper growth, a strong bolt ensures safety and hostage for your treehouse. Besides treehouse, you’ll have to ensure safety to the tree too. This is one of the socio-environmental reasons why you must seek reviews. With the right drilling machine, pierce the tree only once. With several drills you might damage the heartwood, hampering its growth. Remember that a tree is counted as a living being.
Instead of small screws, we recommend large bolts. Bolts of 8” length and 1” thickness are strong enough to handle shocks. With strength comes reliability. Large and strong bolts are the primary choice of skilled designers. However, smaller screws and nails are needed to be inserted in large numbers. So, the tree-loving guests at your residence won’t be much pleased at this act. Therefore, we recommend you large stainless bolts that will be a more reliable option for your treehouse. A rusty bolt might end up in oxidizing the metal brackets too.
To ensure less damage, lag bolts can be very useful. Lag bolts are specifically manufactured to bear a heavy load. Also, it can be used to connect several fulcrum to a point of leverage. Ensure the safety of each joint by the process of overbuilding a minimum of 4 times. Doing this will help to retain the flexibility by allowing three-dimensional movement. Moreover, these lag bolts can reduce unnecessary metal rattling which turns out to be very annoying. Therefore, we recommend lag bolts keeping the refinement into account. Being a crafty object, the seven stages treehouse building process is incomplete without these.
6. Allow The Tree To Grow
You’ve selected the healthiest tree. A healthy tree is subjected to growth throughout its life. The meristematic tissues are responsible for this spontaneous growth. The activity of these growth tissues is more concentrated at the top. This projects the growth process as a function of height. Therefore, without hampering the growth process, the upper end of the tree must be kept free. Besides, without proper growth, the tree won’t be a suitable option for your treehouse. Don’t tangle the upper branches with cables and connectors. A unique design is when you progress the electrical connections from the base. It would be wiser if spacers are installed between the beams and the tree. Doing this will allow the growth process to continue without any complexities.
Preparing for the harsh conditions is a wiser strategy. To save your treehouse from calamities extra efforts must be made. Taking the growth and movement into account, make a gap of 2”(approx.) around the floor. Doing this will allow the tree movement, keeping you stabilized. The stronger the base, the more reliable it will be. In case the trunk passes your roof, a 3” is slit is necessity. Without the necessary space, your roof will be more vulnerable to cracks. In that case, the entire waterproofing system won’t be of any help. Therefore, allowing the tree to grow is vital for the seven stages of the treehouse design process.
7. Levitation Of The Treehouse
If you are planning to reside in the treehouse for a long term, ground it as much as possible. The higher you mount your treehouse, the safer you’ll be. As you move up, the thickness of the tree depletes. To reside in the strongest zone with more flexibility, the lower trunk is a suitable region.
This allows you to be more accessible to the workplace. Goods such as metal brackets and bolts can be easily transported with the help of a pulley. With easy accessibility, your work will be completed in no time. Besides, some items might get lost easily. Such items like bolts and screws are costly and significant. A more grounded workspace will prevent those crafty items from getting lost. Last but not the least, the levitation stage completes the seven stages treehouse design process.
Final Thought
Designing is a tool to sketch the imaginations to reality. A crafty design is the backbone of the treehouse industry. Without the guidelines, the designing process won’t show its color. In turn, your treehouse won’t be appreciated by spectators. However, there are many claimed stages of treehouse designing. Only a few of them seem to be efficient. Easing your efforts, we laid the seven stages treehouse design process. It will effective only underactive and dedicated supervision.

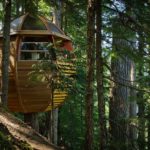
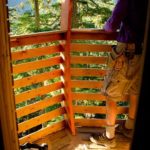
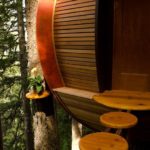
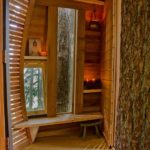
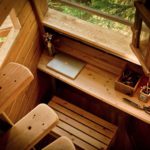
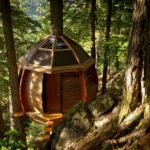
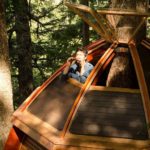
Leave a Reply